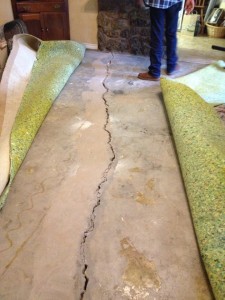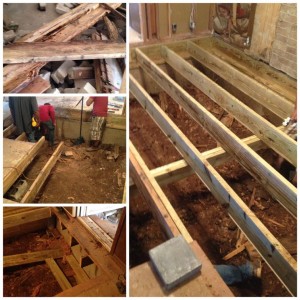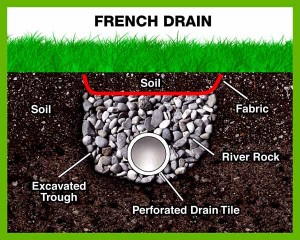Concrete Slab
 Central Texas homes and commercial buildings are typically built upon expansive clay soil which reacts to extreme seasonal changes. The soil gains volume as it hydrates during rainy times and shrinks in volume during times of drought. Seasonal changes, clay soil, and poor drainage raises and lowers property elevations allowing structures to move with the soil. Slab foundation repair involves installing piers under the slab, which transfers the structural load of the building to a load bearing strata below the structure. The goal is to place the piers through the hydration zone to provide more stable support for the building. In Central Texas, pier depths range from 15 feet to 20 feet on average in clay soil, and is 12 feet or less in rocky conditions or where bedrock is encountered. The process, when done correctly, leads to a lifetime of foundation security. You’ll have peace of mind knowing that your job was done with great quality, care and integrity.
Central Texas homes and commercial buildings are typically built upon expansive clay soil which reacts to extreme seasonal changes. The soil gains volume as it hydrates during rainy times and shrinks in volume during times of drought. Seasonal changes, clay soil, and poor drainage raises and lowers property elevations allowing structures to move with the soil. Slab foundation repair involves installing piers under the slab, which transfers the structural load of the building to a load bearing strata below the structure. The goal is to place the piers through the hydration zone to provide more stable support for the building. In Central Texas, pier depths range from 15 feet to 20 feet on average in clay soil, and is 12 feet or less in rocky conditions or where bedrock is encountered. The process, when done correctly, leads to a lifetime of foundation security. You’ll have peace of mind knowing that your job was done with great quality, care and integrity.
Pier and Beam Foundations
 A pier and beam foundation may be a traditional foundation system for residential dwellings, but it as efficient and durable as most modern, concrete foundations. Pier and beam foundations provide homeowners with the advantage of maintaining a larger, integrated crawlspace. This space can be used to contain the plumbing connections of the home, making it easier to tend periodic plumbing repairs. Similarly, the crawlspace is often used for installing central heating systems. Pier and beam foundations that have been used for decades may develop some maintenance-based problems, which can be easily resolved if you are familiar with foundation repair basics and the common methods of tending to such repairs.
A pier and beam foundation may be a traditional foundation system for residential dwellings, but it as efficient and durable as most modern, concrete foundations. Pier and beam foundations provide homeowners with the advantage of maintaining a larger, integrated crawlspace. This space can be used to contain the plumbing connections of the home, making it easier to tend periodic plumbing repairs. Similarly, the crawlspace is often used for installing central heating systems. Pier and beam foundations that have been used for decades may develop some maintenance-based problems, which can be easily resolved if you are familiar with foundation repair basics and the common methods of tending to such repairs.
Block and Base Foundations
Block and base foundation systems are the granddaddy of foundation methods in Texas. Instead of a slab, homes rest upon stacks of blocks built upon stabilized soil. Just like any Texas foundation, though, drought and time can bring problems. See an antique home rescued after a block and base foundation loses it footing to drought-starved ground.One advantage to block and base is ease of access. Similar to pier and beam foundation systems, a block and base foundation supports the house 18 inches or higher above the soil. The blocks themselves rest on a base of stabilized soil or a pad. Repairing the home is a matter of adjusting the height of the block stack. Many times metal shims add the needed adjustment lifting the home off the blocks where needed and added necessary shims to true the home.
WHAT ABOUT WATER UNDER A SLAB? Even when there is adequate exterior surface drainage water can flow under the surface and get under a slab. TIS Foundation Repairs takes water control to the next level. Based on how the water is flowing we use the following approaches:
- French Drains are trenches filled with gravel that have a drain line buried in the gravel. French drains are designed to intercept and remove underground water.
- Install Under Slab Drains Rarely, it is necessary to tunnel under a foundation and install drains in the tunnels to collect and remove water. Drainage tunnels are dug by hand and typically measure 3 feet wide and 3 feet deep.

